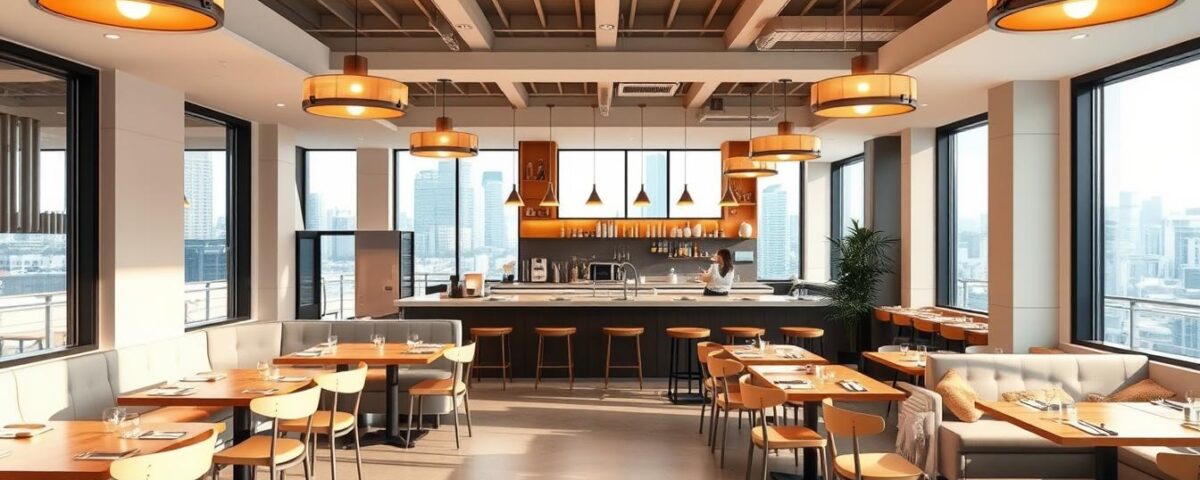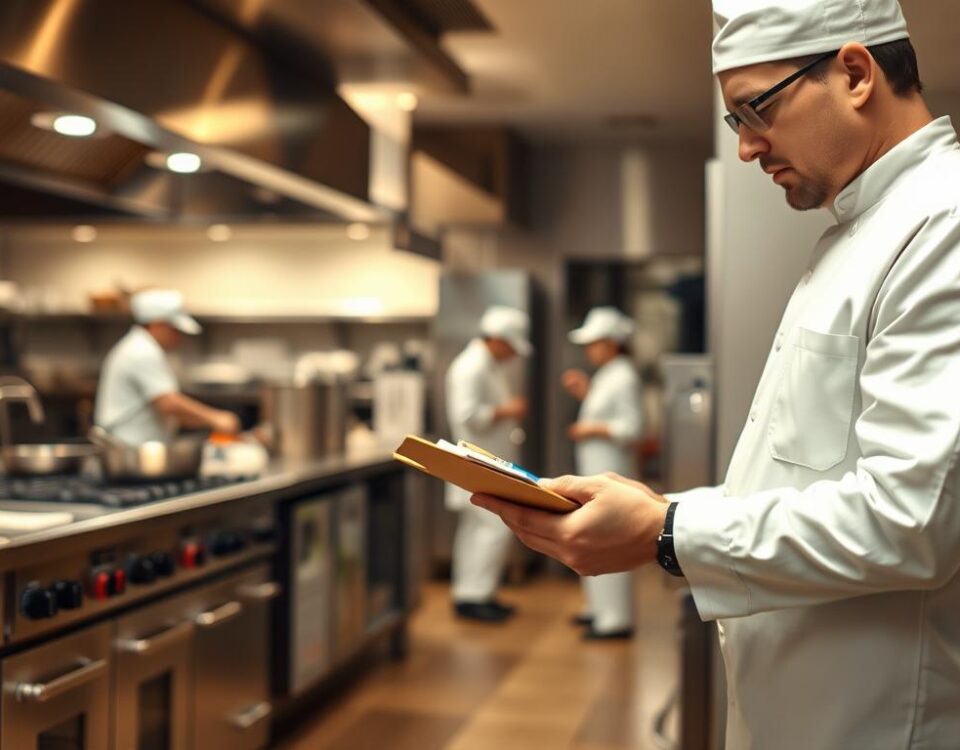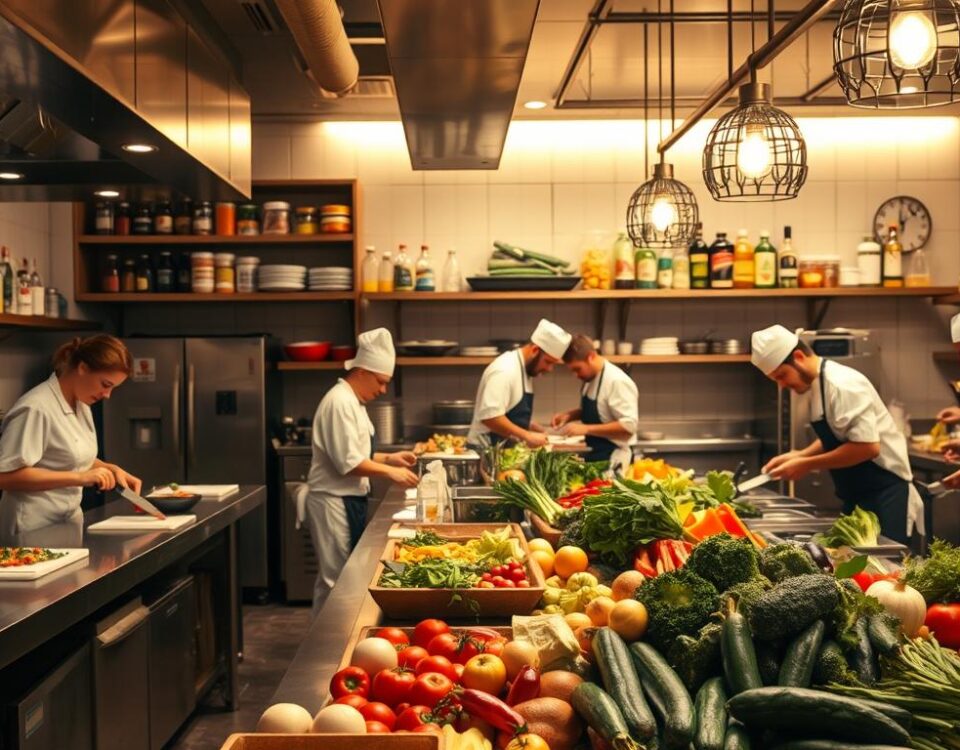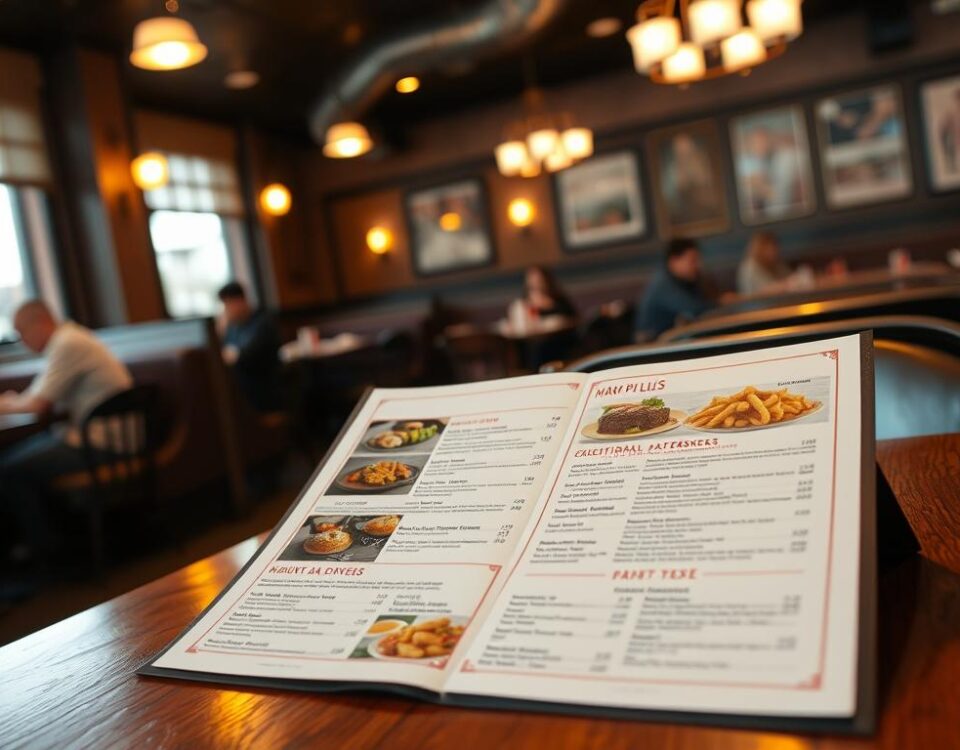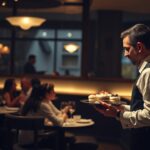
Psychological Triggers That Make Restaurant Customers Spend More Without Knowing
July 5, 2025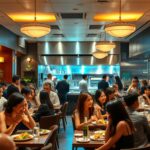
Why Some Restaurants Are Always Full and How to Replicate Their Success
July 6, 2025Dining out is an experience that combines great food, service, and ambiance. As a restaurateur, creating a memorable experience for your guests is crucial. A well-designed restaurant floor plan is the foundation of this experience, directly impacting your bottom line.
Did you know that a thoughtfully designed layout can increase table turnover rates and average check sizes? Top-performing restaurants understand the importance of balancing efficiency with the dining experience. By implementing strategic design elements, these restaurants maximize profits while enhancing customer satisfaction.
I will share six evidence-based layout hacks used by top restaurants to boost their profitability. These hacks are applicable to restaurants of all sizes and concepts, from fine dining to casual eateries, and can be implemented without expensive renovations.
Key Takeaways
- Understand how a well-designed restaurant floor plan impacts profitability.
- Learn six layout strategies used by top-performing restaurants.
- Discover how to balance efficiency with the dining experience.
- Find out how to apply these hacks in your restaurant without major renovations.
- Improve table turnover rates and average check sizes with strategic design.
Why Restaurant Layout Directly Impacts Your Bottom Line
Effective restaurant layout is critical for ensuring a smooth service, happy customers, and ultimately, increased profits. A restaurant’s floor plan is the backbone of its operation, influencing everything from customer satisfaction to staff efficiency.
The Connection Between Layout and Profit Margins
A well-designed restaurant layout can significantly enhance profit margins. When the layout is optimized, customers can move through the dining area comfortably, and staff can provide better service. This harmony between space and service directly impacts the bottom line. For instance, a study found that restaurants with efficient layouts can increase table turnover rates by up to 20%, directly boosting revenue.
How Poor Layout Decisions Cost Restaurants Money
On the other hand, poor layout decisions can lead to decreased customer satisfaction, reduced table turnover, and increased operational costs. For example, a cramped dining area can lead to discomfort, causing customers to leave sooner or not return. According to a survey, nearly 60% of customers reported that they would not return to a restaurant with poor ambiance or layout.
| Layout Aspect | Impact on Profit | Impact on Customer Satisfaction |
|---|---|---|
| Efficient Kitchen Design | Increased table turnover, reduced labor costs | Faster service, happier customers |
| Comfortable Dining Area | Higher check averages, increased return visits | Enhanced ambiance, comfort |
| Optimized Traffic Flow | Reduced wait times, increased staff efficiency | Less frustration, smoother service |
Hack #1: Strategic Seating Arrangements That Boost Check Averages
To maximize profits, top restaurants employ strategic seating arrangements that significantly boost check averages. The design and layout of a restaurant play a crucial role in binding ambiance and seating capacity together. The goal is to attract large crowds while making everyone feel comfortable and welcome.
Optimal Table Spacing for Comfort and Capacity
Optimal table spacing is essential for balancing comfort and capacity in a dining room. If restaurant chairs consume too much space, restaurant booths may be a better option. Booths come in various sizes, shapes, colors, and designs, offering flexibility in restaurant design. By choosing the right booths and tables, restaurants can create an inviting atmosphere that encourages guests to linger, thus potentially increasing the average check size.
Using Booth and Table Combinations to Maximize Revenue
Using a combination of booths and tables can help maximize revenue in a restaurant. Booths consistently outperform traditional tables in terms of per-square-foot revenue and customer satisfaction in most dining concepts. By strategically placing booths to create intimate dining experiences and efficiently using wall space, restaurants can increase their seating capacity. Additionally, innovative booth designs such as half-booths, communal booths, and flexible configurations can maximize capacity while maintaining comfort for guests.
By implementing these strategic seating arrangements, restaurants can create different ambiance zones that appeal to various customer preferences, ultimately leading to increased revenue.
Hack #2: Traffic Flow Engineering for Faster Table Turnover
The way customers and staff move through your restaurant can make or break the dining experience, affecting both customer satisfaction and your bottom line. Effective traffic flow engineering is about creating a seamless journey for your guests from the moment they enter your restaurant to the moment they leave.
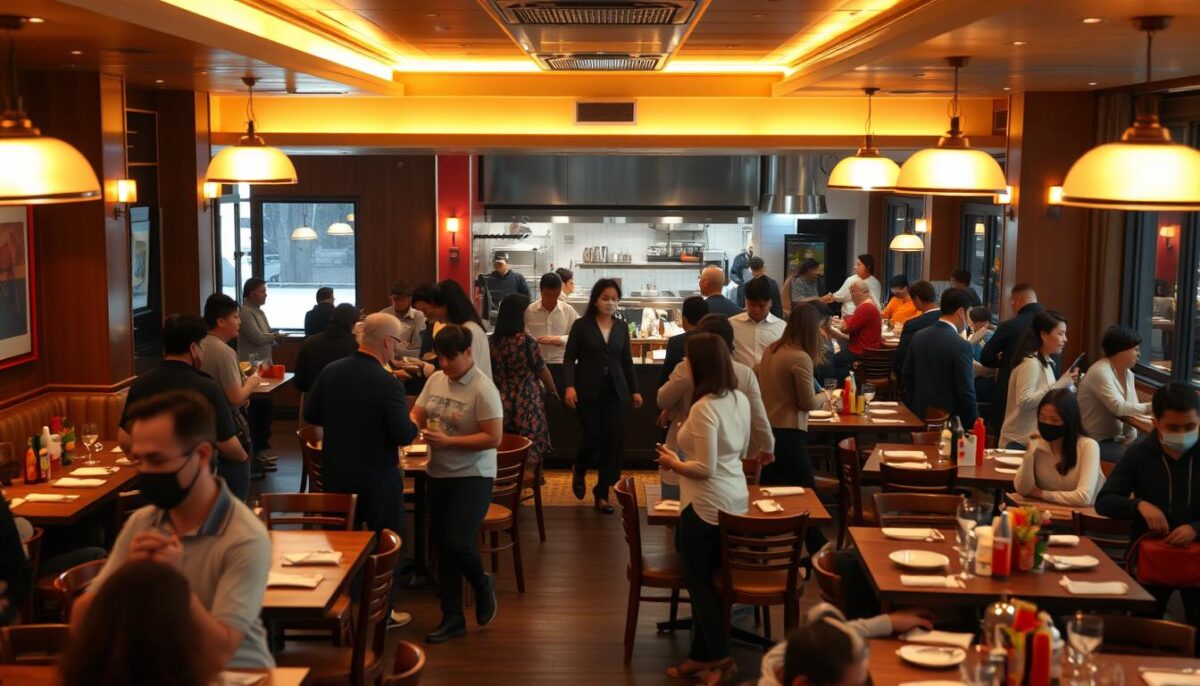
Creating Clear Pathways for Staff Efficiency
To optimize staff efficiency, it’s crucial to design clear pathways that allow servers to move easily through the dining area without obstructing customer movement. This involves strategically placing tables, chairs, and other furniture to create intuitive routes for staff. By doing so, you can reduce congestion and ensure that servers can attend to customers promptly.
One effective strategy is to create separate pathways for staff and customers. This can be achieved through subtle design cues such as different flooring materials or slight changes in elevation. By guiding staff through designated routes, you can minimize disruptions to the dining experience and improve overall service efficiency.
Designing Customer Movement Patterns That Reduce Bottlenecks
Designing customer movement patterns that reduce bottlenecks is critical for maintaining a smooth flow of traffic in your restaurant. This involves identifying potential bottleneck areas such as entranceways, bar access points, and restroom approaches, and implementing design solutions to alleviate congestion.
| Bottleneck Area | Design Solution |
|---|---|
| Entranceways | Implement a clear queuing system and consider a host stand that doesn’t obstruct the entrance. |
| Bar Access Points | Position bar stools and service areas to minimize congestion and allow for easy movement around the bar. |
| Restroom Approaches | Ensure that restrooms are easily accessible without obstructing the main dining area or creating bottlenecks. |
By applying these traffic flow engineering principles, you can create a more efficient and enjoyable dining experience for your customers, ultimately leading to faster table turnover and increased profitability.
Hack #3: Profitable Bar Positioning and Design
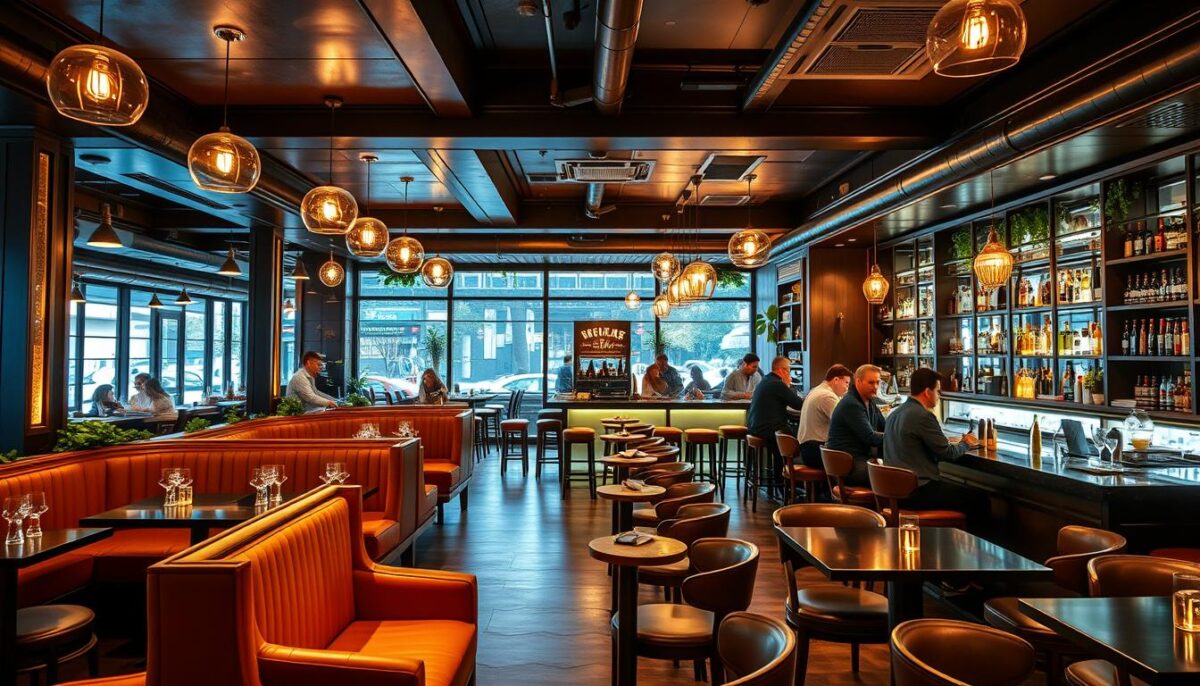
Profitable bar positioning is a crucial layout hack that top restaurants use to maximize their profits. A well-designed bar can become a significant revenue stream, attracting both solo diners and waiting guests.
Bar Placement Strategies That Encourage Spending
Strategic bar placement is essential for encouraging customer spending. By positioning the bar in a high-traffic area or near the entrance, restaurants can attract more customers and increase the visibility of their bar offerings. This can lead to increased sales of drinks and appetizers, ultimately boosting the restaurant’s bottom line.
Optimizing Bar Seating for Solo Diners and Waiting Guests
Optimizing bar seating is critical for accommodating solo diners and waiting guests. Swivel bar stools provide efficient and comfortable seating, making them an excellent choice for restaurants. By incorporating comfortable seating and designing the bar area to be welcoming, restaurants can create a community atmosphere that appeals to both regulars and first-time visitors.
By implementing these strategies, restaurants can turn their bar area into a profitable hub that enhances the overall dining experience for their customers.
Hack #4: Kitchen Layout Optimization for Operational Efficiency
Streamlining kitchen operations through effective layout design can significantly boost a restaurant’s bottom line. A well-designed restaurant kitchen incorporates specific components arranged in a pattern that optimizes efficiency in both performance and service.
Work Zone Organization That Speeds Up Service
Creating distinct working zones within the kitchen is essential. These zones may include areas for food cleaning, cutting, baking, frying, and cooking. By organizing the kitchen into these zones, staff can work more efficiently, reducing the chance of getting in each other’s way. This kitchen design strategy not only improves workflow but also enhances overall productivity.
Equipment Placement for Maximum Productivity
Strategic equipment placement is critical for maximizing kitchen productivity. By analyzing the menu and determining equipment priorities, restaurants can make informed placement decisions. Techniques such as creating efficient equipment clusters can minimize staff movement between related cooking processes. Additionally, maintaining adequate clearance and access around equipment while maximizing space utilization is crucial.
| Equipment | Optimal Placement | Benefits |
|---|---|---|
| Ovens and Stoves | Central cooking area | Reduces staff movement |
| Refrigerators | Near food preparation areas | Enhances workflow efficiency |
| Dishwashers | Close to dining area | Streamlines dish handling |
By optimizing the restaurant floor plan and equipment placement, restaurants can significantly improve operational efficiency, leading to faster service and increased customer satisfaction.
Hack #5: Strategic Lighting and Ambiance to Influence Dining Behavior
Strategic lighting can make or break the ambiance of a restaurant, directly influencing customer behavior and spending habits. The right ambiance can encourage customers to stay longer, return more frequently, and spend more during their visits. As a restaurant owner, it’s crucial to understand how to leverage lighting and ambiance to achieve your business goals.
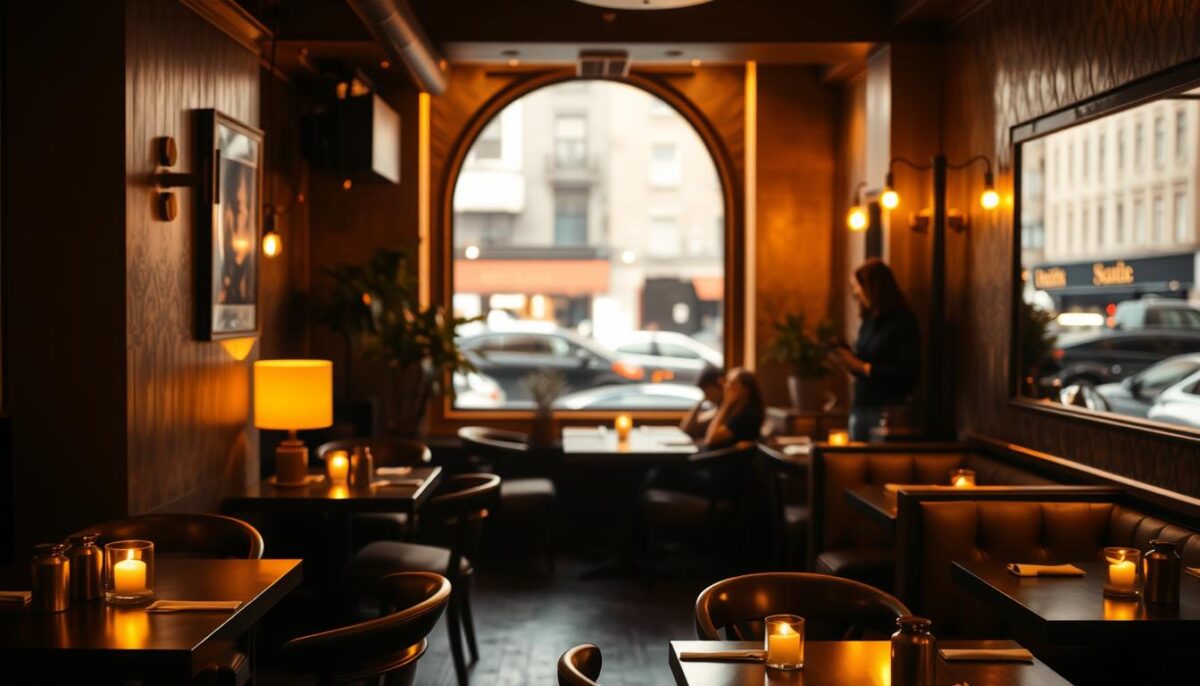
Using Lighting to Control Table Turnover Rates
Lighting can significantly impact how quickly customers dine and leave. Bright lighting can create a sense of urgency, encouraging faster table turnover, which is ideal for busy lunch services or restaurants with high demand. Conversely, softer, warmer lighting can make customers feel more relaxed, leading to longer stays and potentially higher spending on desserts or drinks. By adjusting lighting levels, you can influence the pace of your service, optimizing it for different times of day or specific revenue goals.
| Lighting Type | Effect on Customers | Ideal Use |
|---|---|---|
| Bright Lighting | Creates urgency, faster dining | Busy lunch services, high-demand periods |
| Soft, Warm Lighting | Relaxes customers, longer stays | Evening services, promoting dessert sales |
Creating Atmosphere Zones for Different Revenue Goals
Dividing your restaurant space into distinct atmosphere zones can help cater to different customer preferences and revenue objectives. For instance, a quieter, more intimate area with dim lighting can be designed for couples or special occasions, commanding higher prices. In contrast, a brighter, more vibrant section can be optimized for families or larger groups, focusing on higher volume. By creating these zones, you can attract a broader customer base and maximize revenue potential across different segments.
Hack #6: Restaurant Layout Hacks for Flexible Space Utilization
Top restaurants understand that flexibility is key to maximizing profits through their layout design. By creating adaptable spaces, restaurants can accommodate both daily service and special events without compromising either experience.
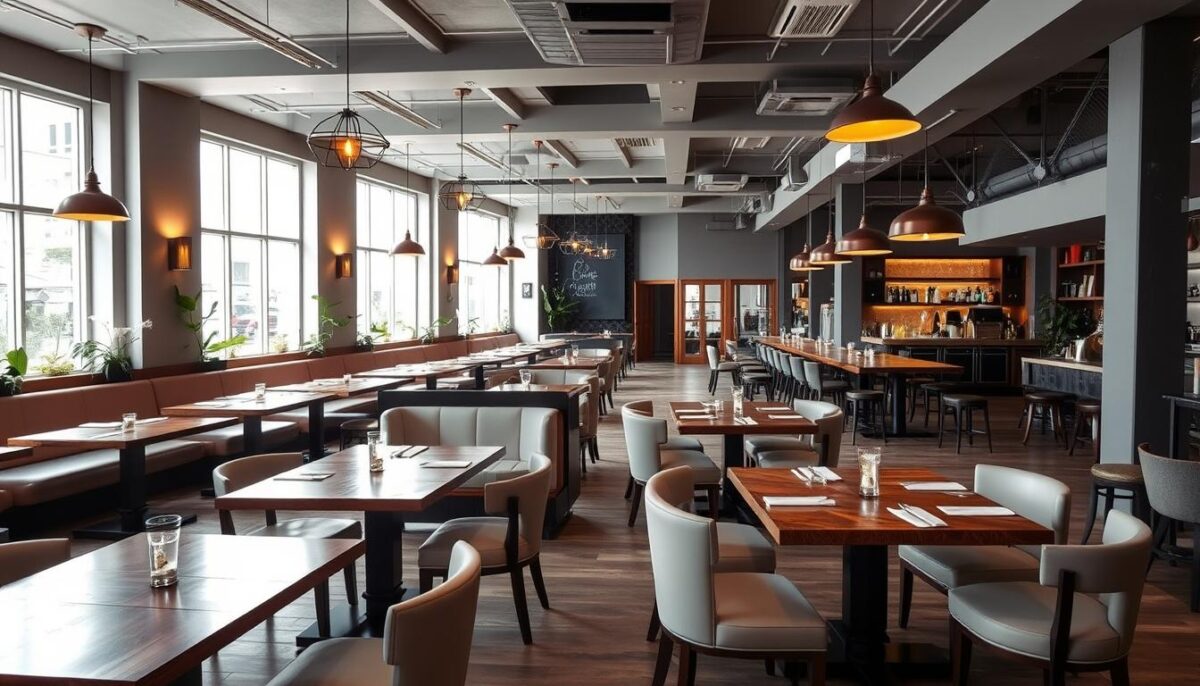
Adaptable Spaces for Multiple Revenue Streams
To create adaptable spaces, restaurants can use flexible boundaries that can be easily reconfigured. For instance, using dividers or movable walls can help create private areas for special events while maintaining an open feel during regular service. This flexibility can lead to increased revenue through private dining and event sales.
| Space Utilization Strategy | Benefits |
|---|---|
| Flexible Boundaries | Increased revenue through private dining and event sales |
| Convertible Event Spaces | Ability to host multiple events simultaneously |
| Thoughtful Storage Solutions | Enhanced flexibility and reduced setup time for events |
Designing for Both Regular Service and Special Events
When designing a restaurant layout, it’s essential to consider both regular service and special events. By doing so, restaurants can create a space that is both functional and profitable. For example, a private dining room can be designed to be easily accessible and visible, yet separate from the main dining area. This can be achieved by using walls or dividers to create a distinct space.
By incorporating these strategies, restaurants can maximize their revenue potential and stay competitive in the market.
Conclusion: Implementing These Layout Hacks in Your Restaurant
Effective restaurant design is key to creating a seamless dining experience and maximizing revenue. By applying the six layout hacks outlined in this article, you can significantly enhance your restaurant’s profitability. These strategies focus on optimizing seating arrangements, improving traffic flow, and creating an inviting atmosphere that encourages customers to linger and spend more.
To implement these hacks, start by assessing your current restaurant layout and identifying areas for improvement. Consider factors such as table spacing, bar positioning, and kitchen efficiency. Prioritize changes based on their potential impact on profit and feasibility of implementation. When working with design professionals, ensure that your unique concept and brand identity are preserved.
By making informed changes to your restaurant floor plan, you can create a more efficient and enjoyable dining experience for your customers. This, in turn, can lead to increased customer satisfaction and loyalty, ultimately driving long-term success for your business.
FAQ
How can I optimize my dining area for maximum capacity without sacrificing comfort?
To optimize your dining area, consider using a mix of table sizes and booth seating to accommodate different party sizes. Leaving about 36 inches between tables is a good rule of thumb to ensure comfort and ease of movement.
What are some effective ways to reduce bottlenecks in my restaurant’s traffic flow?
To reduce bottlenecks, create clear pathways for staff and customers by designating separate routes for entering and exiting the dining area. Consider the flow of traffic and position high-traffic areas like the bar and restrooms in a way that minimizes congestion.
How can I use lighting to influence customer behavior in my restaurant?
Lighting can be used to control table turnover rates and create ambiance. Dimmable lighting allows you to adjust the atmosphere to suit different revenue goals, such as a more relaxed atmosphere during happy hour or a brighter, more energetic atmosphere during dinner service.
What are some strategies for maximizing revenue from my bar area?
To maximize revenue from your bar area, consider positioning the bar in a high-traffic area and using bar seating to accommodate solo diners and waiting guests. You can also create a more inviting atmosphere by incorporating comfortable seating and decor.
How can I design my restaurant to accommodate special events and increase revenue?
To accommodate special events, design your restaurant with flexible spaces that can be adapted for different uses. Consider using movable walls or partitions to create private areas for events, and invest in equipment like sound systems and lighting that can be easily adjusted for different events.
What are some common mistakes to avoid when designing a restaurant’s floor plan?
Common mistakes to avoid include creating a congested or narrow dining area, failing to consider the flow of traffic, and not leaving enough space between tables. It’s also important to consider the needs of your staff and customers when designing your floor plan.
